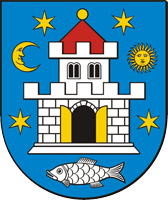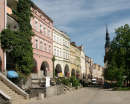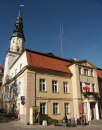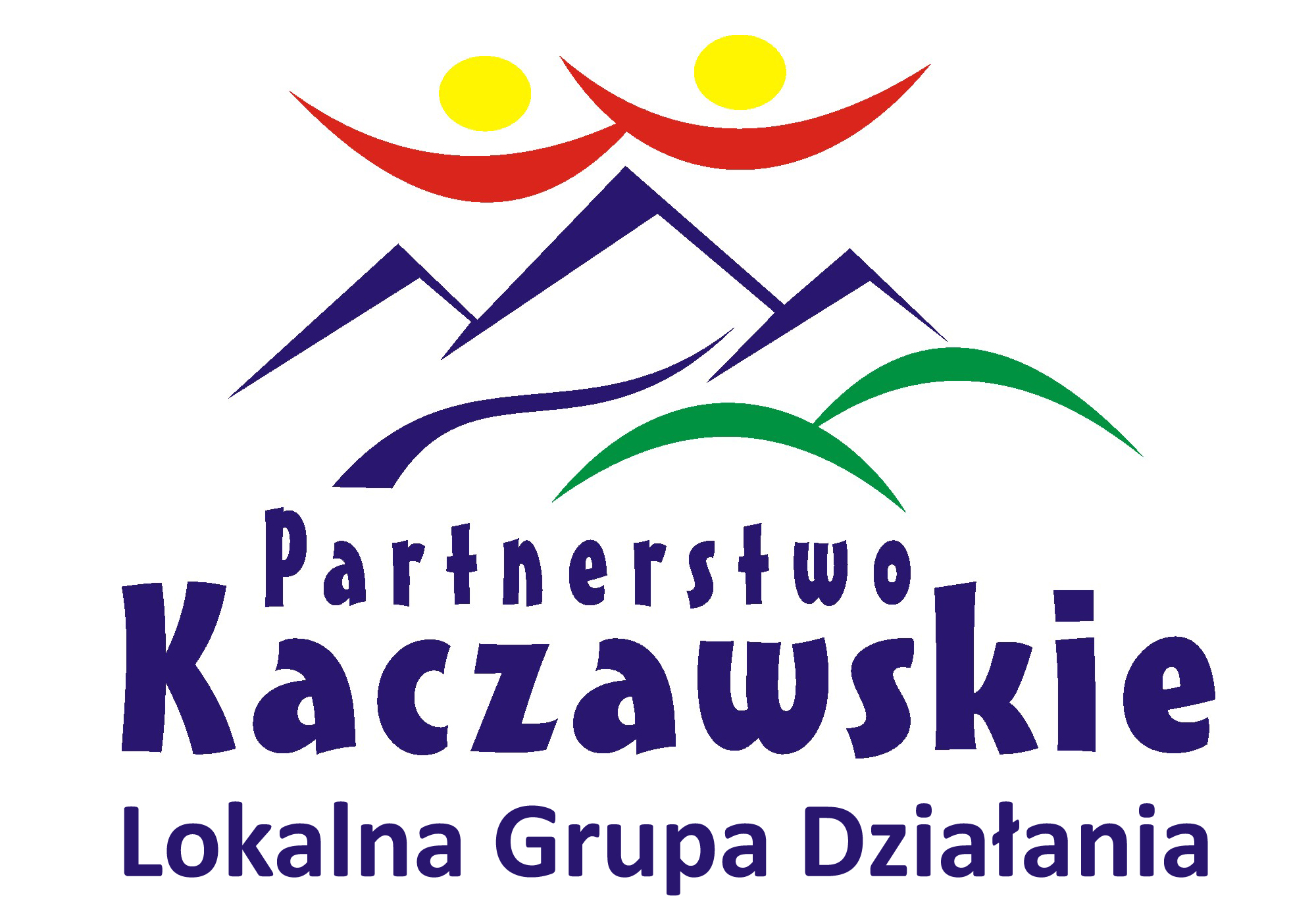Castle of Bolków
The history of the castle of Bolków dates back to ca. middle 13th c At the end of that century, it was extended by Bolko I, Świdnica and Jawor duke. The created at that time circumferential walls were perfectly composed into the surrounding area. At the next stage, a detached tower was erected, whose projection has a circle shape, changing in the south-west into a “sharp peak”. It is a very rare form in Poland, borrowed probably from Bohemia. The castle and the town connected with fortification, were an important resistance point in the then fortification system of Silesia. In years 1301-1368, during the reign of dukes Bernard and Bolko II the structure was expanded by the south-eastern building. After the death of duchess Agnieszka, the castle became in 1392 the property of Czech kings. During the 15th century, it was repeatedly besieged, captured and destroyed. It was at that time, when the its gate was reinforced and the stone gallery was built in.
In years 1530-40, renown conversion of the castle was undertaken, under the direction of Italian architect Jakub Parr, consisting first of all in expansion of the fortified area. New courtyards were created then from south-western side and from the side of the town, surrounded with crenellation-finished walls with advanced bastejas. It was also then, when “swallow tail” shaped attics crowing the tower and the buildings were created. During Thirty Year’s War, the castle was besieged in 1640. In 1646, it was captured by Swedish army. From 1703, it belonged to the Cistercians from Krzeszów, who converted its interiors . In the 19th century and in the Interwar period its walls were subjected to renovation. Currently, it is a permanent debris, made available for visitors.
Historic Monuments in Bolków
Most attractive architectonic objects of the town of Bolków include:
Bolków Marketplace – with tenement houses with half-shadows dating back to 17th and 18th c. (converted in 19th and 20th c..) along its northern frontage, the location of which, on the inclined plane of the marketplace makes their character unique. The square is even more charming with the “Angelic fountain” located in its centre.
Angelic fountain - Located in the central point of the marketplace shows a figurine of a boy reading the Bible. It originally dates back to 1858, where it was erected in the place of former evangelical church. It is not exactly known how the fountain was named angelic, it is suggested that it was because of the look of the boy and also that the name came from an angelic well or a source. The original figurine is thought to have been stolen probably in years 1948-1951. In 2001, thanks to co-operation of partner towns the replica of the lost figurine was returned to its place. In 2005, identical figurine was erected by the commune office in the partner town of Borken, in Germany.
Classicistic Town hall – erected at the end of 14th century. In 1632, it was destructed in a fire, subsequently rebuilt in 1670. Consecutive conversions, especially in 1827 to the design by Hedemann from Landeshut, conveyed it its today’s appearance.
St. Jadwiga church in Bolków – mentioned first in documents from 1298, probably erected earlier though, ca. 1250, as a brick building on the plane of a cross with equal arms with a sacristy built-on from the south and a tower of early-Gothic forms. After several conversions present character of the building is Neo-Gothic.
Castles and Palaces
Świny Castle - located on a hill (369 m above sea level) dating back to 15th c. impressive ruins of the castle are characterized by a unique charm and atmosphere. Fragments of vaults, stuccoworks, ashlar portals, Gothic windows, and graffito decorations on the walls have preserved in the three-storey tower erected on a rectangular plane. Private-owned.
Debris of the castle Niesytno in Płonin – with polygonal stone tower, erected on a rock headland 150m long. In front of the debris of the castle there is a Renaissance palace from 1546, extended in the 19th century. Private-owned.
Debris of the castle in Lipie – the castle dates back to the 13th c., converted in seventeenth and nineteenth century. Some sources associate it with the Order of the Temple. Objects which have preserved in it include several vaulted rooms, pyramid-shaped kitchen chimney, a renaissance portal. In 1821, the building was partially pulled down, and 15 years later its owner reconstructed it. Currently, after the destructions of war, it is being restored by its private owner.
Baroque Palace in Mysłów - built ca. 1700 and extended at the turn of 18th and 19th century. It has been repeatedly renovated with fading of most of its style features. It is a dismembered 2-storey building with residential and usable attic, covered with 4-side, steep roofs. Windows mostly rectangular, part semicircular-closed, all in trims. A terrace before the entrance. Some of the rooms inside have preserved their barrel vaults with z telescopes, authentic stairs, coffer ceiling in the hall and fire-place. The palace is surrounded with a park of area of 4.45 acres. Private-owned.
Sacred objects present in the area of the commune of Bolków
St John the Baptist Church in Stare Rochowice. Erected in the 15th century as a brick oriented, aisle-less church with a tower from the west and a square chancel. Converted in the 17th c. Inside it Baroque altars and a pulpit from late 18th c. have preserved.
St Nicolas from Świny Church. Mentioned first as early as in 1318. Erected in its present form ca. 1570 as a brick stone building, with square chancel and a tower from the west and extra rooms added. Leading to its interior from the south is a Gothic portal dated 1579. To date, some of its equipment from late16th century has preserved, among other things Renaissance pews, emporas and gallery in the chancel.
Immaculate Conception of the Blessed Virgin Mary Church in Jastrowiec. Built in late 13th c., a small building with a square nave and slightly narrower chancel. Its interior modest, yet with valuable equipment among other things Gothic wooden Madonna statue from the 15th c, 16-century’ stone font and numerous tombstones.
St Paul and Peter Church in Lipa. Late-Gothic aisle-less structure, with a square tower. A number of details has preserved until today inside it, among other things Gothic triptych in high altar, baroque side altar. Highly valuable numerous set of tombstones and epitaphs from 16-18th century.
St Barbara Church in Wolbromek. The present church was built in 17th c. It is an oriented, stone, aisle-less building with a tower from the west and rectangular chancel, with Gothic portal leading to its interior. The chancel includes baroque altar, Gothic triptych and Gothic tabernacle niche.
St Nicolas Church in Kaczorów. Gothic structure built in the 15th c. and converted in 18th century It has been repeatedly renovated and now it is a small oriental building with rectangular nave and closed chancel. Rich interior and varied equipment, among other things Gothic stone tabernacle from 15th c., altars from 18th century , pulpit and font from early 19th century.
St John the Baptist Church in Mysłów. Erected probably in late 13th century, repeatedly renovated and converted. Valuable equipped interior, among other things Gothic stone tabernacle from the XV c., altar from 1616, statues from 18th c., baroque and classicistic paintings and font from early 19th c.
ST. Joseph the Spouse Church in Wierzchosławice. Classicistic, brick building from the 17th., converted in the 20th century. Aisle-less with wooden emporas. Modest decor and equipment inside, among other things organ from 17th c.
Nativity of the Blessed Virgin Mary Church in Sady Górne. It was erected probably at the end of the 13th c., as an early-Gothic building. Converted most probably in the 14th century. Most valuable elements of its equipment is renaissance pulpit from 1585, with 17 renaissance tombstones and 2 epitaphs from 16-17th c. located in the chapels.





























